Space-Saving Shower Designs for Small Bathrooms
Designing a small bathroom shower involves maximizing space while maintaining functionality and aesthetic appeal. With limited square footage, choosing the right layout can significantly impact usability and visual harmony. Proper planning ensures that every inch is utilized efficiently, providing a comfortable shower experience without overcrowding the space.
Corner showers are an ideal solution for small bathrooms, utilizing existing corners to save space. They often feature sliding or pivot doors, which minimize the area needed for opening. These layouts can be customized with glass enclosures or tiled walls to match the bathroom’s style.
Walk-in showers offer a sleek, open appearance that can make a small bathroom feel larger. They typically feature a single glass panel without doors, reducing visual barriers and creating a seamless transition from the rest of the bathroom.
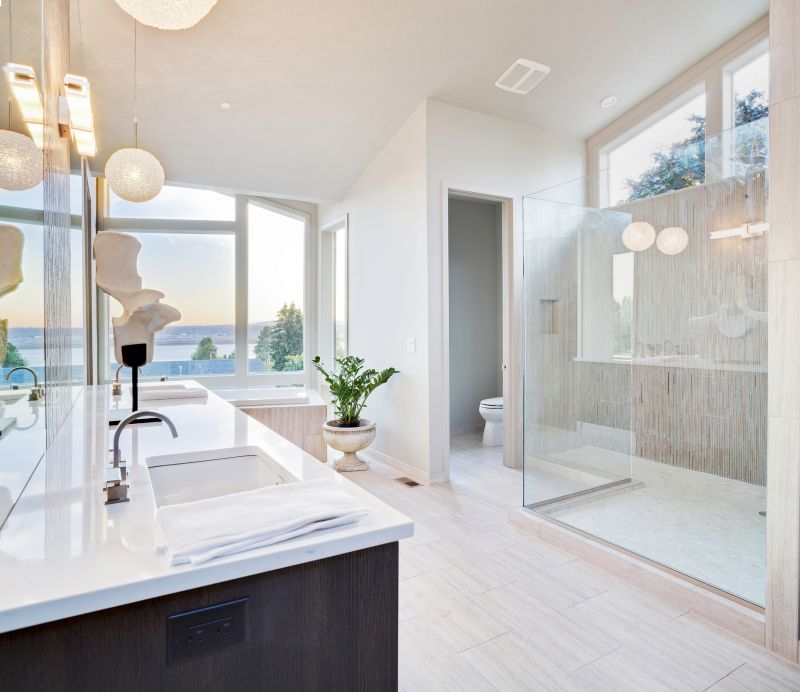
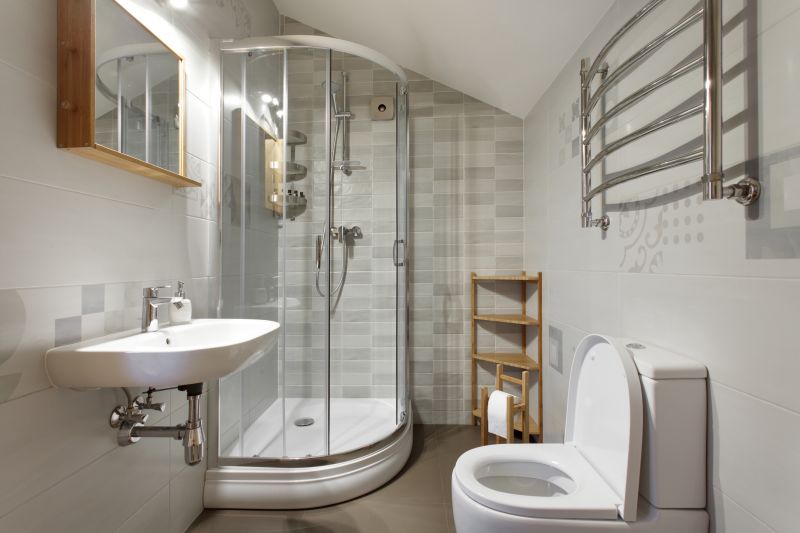
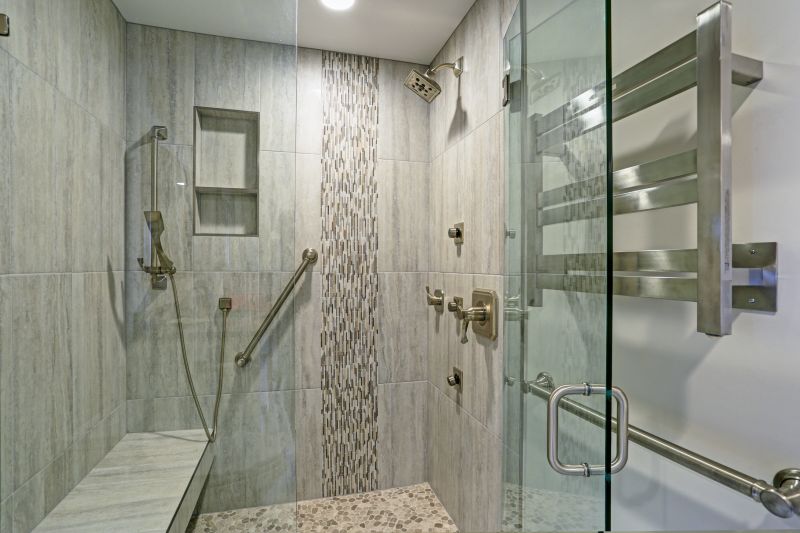
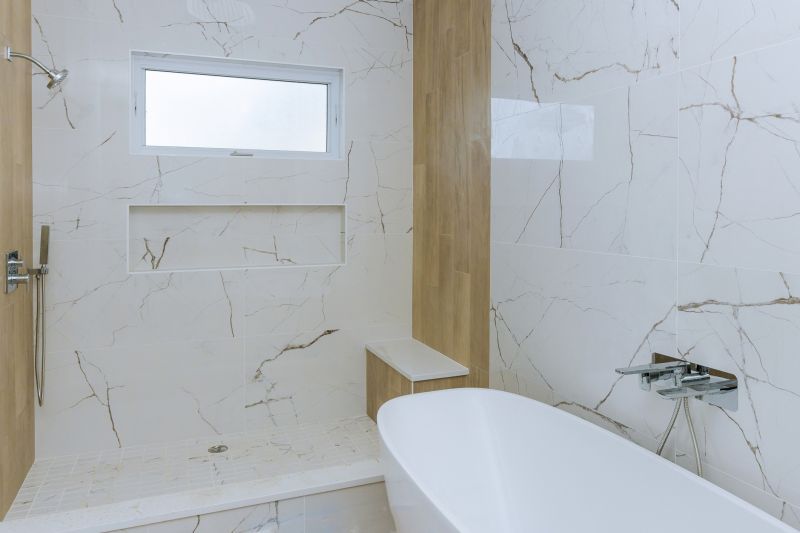
In small bathrooms, shower enclosures with glass panels are popular due to their ability to create an illusion of space. Clear glass allows light to flow freely, preventing the room from feeling confined. Frameless designs further enhance this effect by reducing visual clutter and offering a modern, streamlined appearance. Incorporating built-in niches or shelves within the shower area adds storage without encroaching on the limited space, keeping the shower area organized and functional.
| Layout Type | Advantages |
|---|---|
| Corner Shower | Maximizes corner space, ideal for small bathrooms |
| Walk-In Shower | Creates an open feeling, easy to access |
| Shower with Sliding Doors | Saves space with minimal door swing |
| Compact Shower with Niche | Provides storage without sacrificing space |
| Curved Shower Enclosure | Softens angles and adds aesthetic appeal |
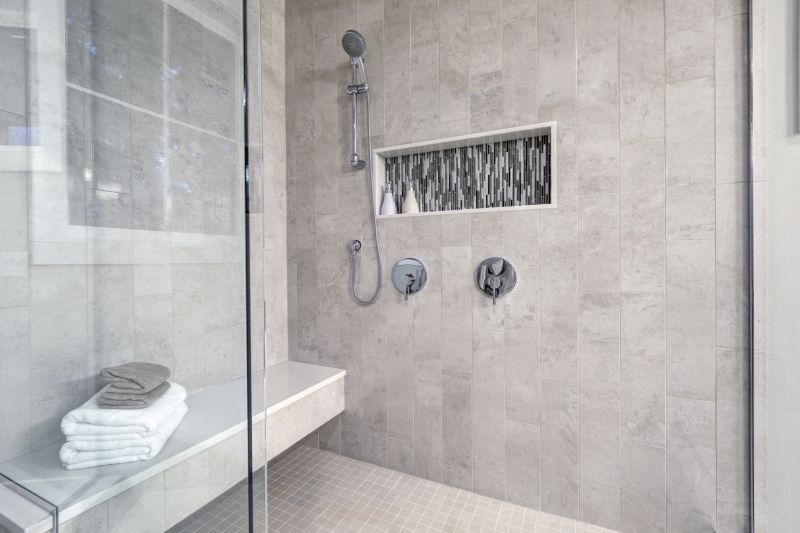

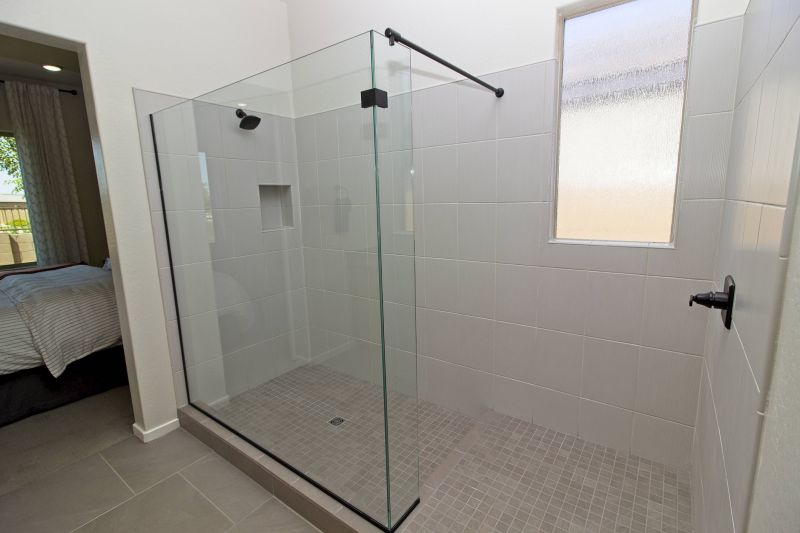
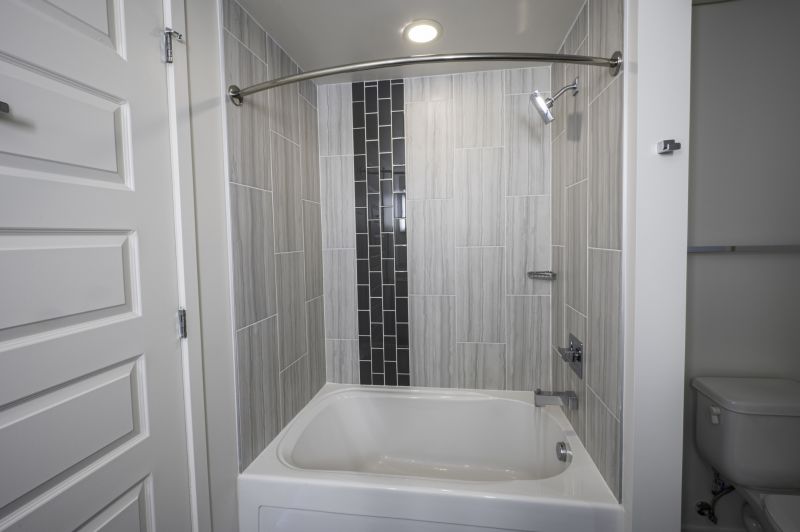
Incorporating innovative shower designs can optimize space and enhance functionality. Curved shower stalls soften the room's lines and can fit into tight corners comfortably. Frameless glass panels contribute to a minimalist aesthetic, making the space appear larger and less cluttered. When planning a small bathroom shower, attention to detail in layout, storage, and materials ensures a balanced combination of style and practicality. Proper lighting and color choices also play a crucial role in creating an inviting, open environment that maximizes the limited space available.


